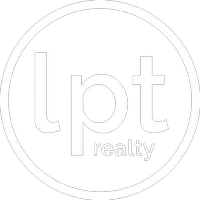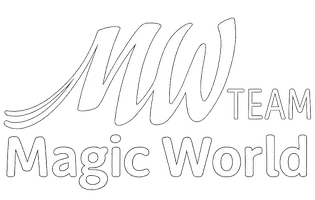4 Beds
2 Baths
2,124 SqFt
4 Beds
2 Baths
2,124 SqFt
OPEN HOUSE
Sun Jul 20, 2:00pm - 4:00pm
Key Details
Property Type Single Family Home
Sub Type Single Family Residence
Listing Status Active
Purchase Type For Sale
Square Footage 2,124 sqft
Price per Sqft $294
Subdivision Lake Conway Shores
MLS Listing ID O6327805
Bedrooms 4
Full Baths 2
HOA Fees $150/ann
HOA Y/N Yes
Annual Recurring Fee 150.0
Year Built 1985
Annual Tax Amount $6,657
Lot Size 0.480 Acres
Acres 0.48
Property Sub-Type Single Family Residence
Source Stellar MLS
Property Description
From the moment you arrive, the home makes a strong first impression with its solid brick exterior and standing seam metal roof. Step inside, and you'll notice the consistent porcelain tile flooring and retextured ceilings that carry throughout the home, giving every space a clean, finished look. The living area opens to a generous screened-in patio and a sparkling pool and spa, recently resurfaced with upgraded glass tile. A newer heater, variable speed pump, and spa bubbler make this a true year-round retreat.
The kitchen features under-cabinet lighting, newer appliances, and a direct line of sight to both the dining space and living room, creating an easy flow for everyday living. One of the standout features of this home is the oversized laundry and utility room—far more than a pass-through, it offers storage, workspace, and outdoor access.
Behind the walls, the updates tell a story of thoughtful care: a full home repipe, updated electrical panel with all outlets and switches replaced, added recessed lighting, impact-resistant Simonton Stormbreaker windows and doors, attic insulation, and a fully rebuilt and functional chimney. The home has been freshly painted inside and out, and all wood paneling was replaced with drywall to modernize the interior.
Outside, the backyard is a private oasis with native Florida landscaping, mature fruit trees, and a high-end Tuff shed on a concrete slab, rated to withstand 155mph winds. The irrigation system was rebuilt and extended to cover the entire property.
Tucked away in the quiet, waterfront community of Belle Isle, this home offers convenient access to shopping, dining, parks, and major highways—just minutes from Orlando International Airport and less than 30 minutes to downtown Orlando and the attractions. BONUS! Residents of Belle Isle get priority admission to the newly rebuilt Cornerstone Academy! With the option to enjoy lake access without the burden of a high-fee HOA, this home blends everyday comfort with long-term peace of mind—exactly where and how you want to live.
Location
State FL
County Orange
Community Lake Conway Shores
Area 32812 - Orlando/Conway / Belle Isle
Zoning R-1-AA
Rooms
Other Rooms Family Room, Formal Dining Room Separate, Formal Living Room Separate, Inside Utility
Interior
Interior Features Ceiling Fans(s), Eat-in Kitchen, Open Floorplan, Primary Bedroom Main Floor, Split Bedroom, Stone Counters, Thermostat
Heating Central, Electric
Cooling Central Air
Flooring Tile
Fireplaces Type Family Room, Wood Burning
Furnishings Unfurnished
Fireplace true
Appliance Dishwasher, Disposal, Electric Water Heater, Microwave, Range, Refrigerator
Laundry Inside, Laundry Room
Exterior
Exterior Feature Lighting, Sidewalk, Sliding Doors, Storage
Parking Features Driveway, Garage Door Opener, Ground Level, Oversized
Garage Spaces 2.0
Fence Fenced
Pool Gunite, In Ground, Lighting
Community Features Deed Restrictions, Sidewalks, Street Lights
Utilities Available BB/HS Internet Available, Cable Available, Electricity Connected, Phone Available, Public, Sewer Connected, Water Connected
Water Access Yes
Water Access Desc Lake,Lake - Chain of Lakes
View Pool
Roof Type Metal
Porch Covered, Deck, Patio, Screened
Attached Garage true
Garage true
Private Pool Yes
Building
Lot Description City Limits, Level, Oversized Lot, Sidewalk, Paved
Entry Level One
Foundation Slab
Lot Size Range 1/4 to less than 1/2
Sewer Public Sewer
Water Public, Well
Architectural Style Custom
Structure Type Block,Brick,Stucco
New Construction false
Schools
Elementary Schools Shenandoah Elem
Middle Schools Conway Middle
High Schools Oak Ridge High
Others
Pets Allowed Yes
Senior Community No
Ownership Fee Simple
Monthly Total Fees $12
Acceptable Financing Cash, Conventional, FHA, VA Loan
Membership Fee Required Optional
Listing Terms Cash, Conventional, FHA, VA Loan
Special Listing Condition None
Virtual Tour https://my.matterport.com/show/?m=Nu6nqsGTCFt&mls=1

GET MORE INFORMATION








