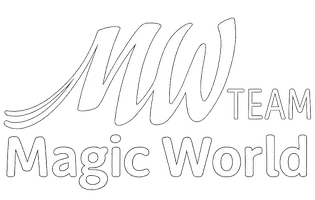3 Beds
4 Baths
3,123 SqFt
3 Beds
4 Baths
3,123 SqFt
OPEN HOUSE
Sun Jun 29, 1:00pm - 4:00pm
Key Details
Property Type Single Family Home
Sub Type Single Family Residence
Listing Status Active
Purchase Type For Sale
Square Footage 3,123 sqft
Price per Sqft $287
Subdivision Grove City
MLS Listing ID A4652251
Bedrooms 3
Full Baths 3
Half Baths 1
HOA Y/N No
Year Built 1959
Annual Tax Amount $4,870
Lot Size 0.700 Acres
Acres 0.7
Property Sub-Type Single Family Residence
Source Stellar MLS
Property Description
Location
State FL
County Charlotte
Community Grove City
Area 34224 - Englewood
Zoning RSF5
Rooms
Other Rooms Inside Utility, Loft
Interior
Interior Features Built-in Features, Cathedral Ceiling(s), Open Floorplan, Primary Bedroom Main Floor, Stone Counters, Window Treatments
Heating Central, Electric
Cooling Central Air
Flooring Hardwood, Tile, Terrazzo
Fireplace false
Appliance Bar Fridge, Dishwasher, Dryer, Microwave, Range, Refrigerator, Tankless Water Heater, Washer
Laundry Inside, Laundry Room
Exterior
Exterior Feature Sliding Doors
Parking Features Circular Driveway, Driveway, Garage Door Opener, Oversized
Garage Spaces 2.0
Pool Gunite, Heated, In Ground, Salt Water
Utilities Available BB/HS Internet Available, Electricity Connected, Public, Sewer Connected, Water Connected
Waterfront Description Canal - Saltwater,Creek
View Y/N Yes
Water Access Yes
Water Access Desc Creek,Gulf/Ocean
View Park/Greenbelt, Water
Roof Type Shingle
Attached Garage false
Garage true
Private Pool Yes
Building
Lot Description In County, Irregular Lot, Oversized Lot, Paved
Story 2
Entry Level Two
Foundation Slab
Lot Size Range 1/2 to less than 1
Sewer Public Sewer
Water Public
Structure Type Block,Stucco,Frame
New Construction false
Others
Pets Allowed Yes
Senior Community No
Pet Size Extra Large (101+ Lbs.)
Ownership Fee Simple
Acceptable Financing Cash, Conventional
Listing Terms Cash, Conventional
Special Listing Condition None
Virtual Tour https://cmsphotography.hd.pics/2100-Oyster-Creek-Dr/idx

GET MORE INFORMATION








