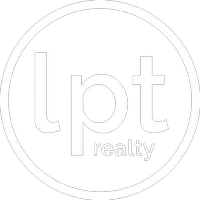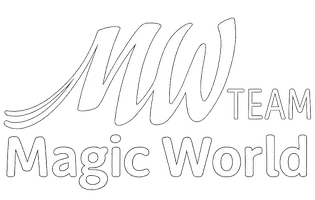3 Beds
2 Baths
1,592 SqFt
3 Beds
2 Baths
1,592 SqFt
Key Details
Property Type Single Family Home
Sub Type Single Family Residence
Listing Status Active
Purchase Type For Sale
Square Footage 1,592 sqft
Price per Sqft $815
Subdivision Coral Gables Sec B
MLS Listing ID A11813487
Style One Story
Bedrooms 3
Full Baths 2
Construction Status Effective Year Built
HOA Y/N No
Year Built 1972
Annual Tax Amount $12,566
Tax Year 2024
Lot Size 5,650 Sqft
Property Sub-Type Single Family Residence
Property Description
Located just two blocks from the golf course and minutes from vibrant downtown Coral Gables, this home offers the perfect blend of convenience and lifestyle. Featuring 3 spacious bedrooms, 2 full bathrooms, and a 1-car garage, an open floor plan with distinct living, dining, and family areas. The kitchen features wood cabinetry and a snack bar, ideal for casual dining or entertaining. The generously sized primary suite offers a walk-in closet, while the private patio with a canopy provides a cozy outdoor retreat. Bring your personal touch and make this home your own!
Location
State FL
County Miami-dade
Community Coral Gables Sec B
Area 41
Interior
Interior Features Breakfast Bar, Bedroom on Main Level, Family/Dining Room, First Floor Entry, Living/Dining Room, Tub Shower, Walk-In Closet(s)
Heating None
Cooling Central Air
Flooring Tile
Furnishings Unfurnished
Window Features Blinds
Appliance Dryer, Dishwasher, Electric Range, Electric Water Heater, Disposal, Microwave, Refrigerator, Washer
Exterior
Exterior Feature Awning(s), Fence, Patio, Storm/Security Shutters
Parking Features Attached
Garage Spaces 1.0
Pool None
View Garden
Roof Type Barrel
Street Surface Paved
Porch Patio
Garage Yes
Private Pool No
Building
Lot Description < 1/4 Acre
Faces North
Story 1
Sewer Public Sewer
Water Public
Architectural Style One Story
Structure Type Block
Construction Status Effective Year Built
Schools
Elementary Schools Coral Gables
Middle Schools Ponce De Leon
High Schools Coral Gables
Others
Pets Allowed No Pet Restrictions, Yes
Senior Community No
Tax ID 03-41-08-001-4231
Acceptable Financing Cash, Conventional
Listing Terms Cash, Conventional
Special Listing Condition Listed As-Is
Pets Allowed No Pet Restrictions, Yes
GET MORE INFORMATION



