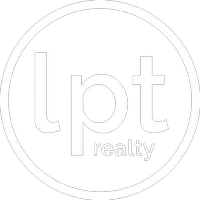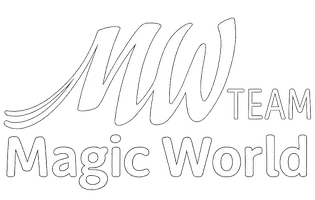3 Beds
3 Baths
2,209 SqFt
3 Beds
3 Baths
2,209 SqFt
OPEN HOUSE
Sat Jun 14, 12:00pm - 2:00pm
Key Details
Property Type Single Family Home
Sub Type Single Family Residence
Listing Status Active
Purchase Type For Sale
Square Footage 2,209 sqft
Price per Sqft $237
Subdivision Summerlake Pd Ph 1B Bls T & U
MLS Listing ID G5098215
Bedrooms 3
Full Baths 2
Half Baths 1
HOA Fees $241/mo
HOA Y/N Yes
Annual Recurring Fee 2892.0
Year Built 2013
Annual Tax Amount $5,053
Lot Size 5,662 Sqft
Acres 0.13
Property Sub-Type Single Family Residence
Source Stellar MLS
Property Description
With 3 bedrooms, 2 1/2 bathrooms, and a versatile loft, there's room for every dream to unfold. A rare extended garage and generous storage closets make this home as practical as it is enchanting. The brand-new HVAC brings peace of mind—like a wish granted on a starry night.
Outside, your very own tropical garden features mango trees, pineapple plants, and other fruit trees—bringing a slice of paradise right to your doorstep. And every evening, enjoy a front-row seat to the Disney fireworks from your home —no park ticket required!
Located just three blocks from the clubhouse and fitness center, this home puts you close to all the amenities that make Summerlake one of Horizon West's most beloved communities. With miles of walking, biking, and scooter paths, top-rated schools, and family-friendly activities all around, it's like living inside your favorite fairy tale.
Add a little pixie dust to your home search—this magical home is ready to make your happily-ever-after come true!
Location
State FL
County Orange
Community Summerlake Pd Ph 1B Bls T & U
Area 34787 - Winter Garden/Oakland
Zoning P-D
Rooms
Other Rooms Great Room, Loft
Interior
Interior Features Ceiling Fans(s), Eat-in Kitchen, Open Floorplan, PrimaryBedroom Upstairs, Solid Surface Counters, Solid Wood Cabinets, Stone Counters, Window Treatments
Heating Central, Heat Pump
Cooling Central Air
Flooring Carpet, Ceramic Tile
Furnishings Unfurnished
Fireplace false
Appliance Dishwasher, Dryer, Gas Water Heater, Kitchen Reverse Osmosis System, Microwave, Range, Refrigerator, Washer
Laundry Gas Dryer Hookup, Inside, Laundry Room
Exterior
Exterior Feature Garden, Lighting, Sidewalk, Sliding Doors
Parking Features Boat, Driveway, Garage Faces Rear, Oversized
Garage Spaces 2.0
Fence Vinyl
Community Features Clubhouse, Fitness Center, Playground, Pool, Sidewalks, Tennis Court(s), Street Lights
Utilities Available Electricity Connected, Natural Gas Connected, Public, Sewer Connected, Underground Utilities, Water Connected
Amenities Available Basketball Court, Clubhouse, Fitness Center, Park, Pool, Recreation Facilities, Tennis Court(s), Trail(s)
View Y/N Yes
View Park/Greenbelt, Water
Roof Type Shingle
Porch Covered, Patio, Screened
Attached Garage true
Garage true
Private Pool No
Building
Lot Description Cleared, Landscaped, Sidewalk, Paved
Entry Level Two
Foundation Slab
Lot Size Range 0 to less than 1/4
Sewer Public Sewer
Water Public
Structure Type Block,Stucco
New Construction false
Schools
Elementary Schools Summerlake Elementary
Middle Schools Hamlin Middle
High Schools Horizon High School
Others
Pets Allowed Cats OK, Dogs OK, Yes
HOA Fee Include Pool,Maintenance Grounds,Recreational Facilities
Senior Community No
Ownership Fee Simple
Monthly Total Fees $241
Acceptable Financing Cash, Conventional, FHA, VA Loan
Membership Fee Required Required
Listing Terms Cash, Conventional, FHA, VA Loan
Special Listing Condition None
Virtual Tour https://www.propertypanorama.com/instaview/stellar/G5098215

GET MORE INFORMATION








