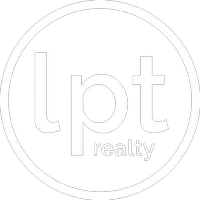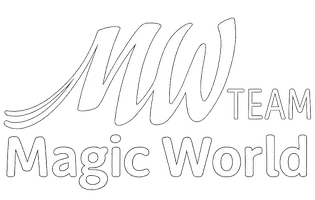3 Beds
2 Baths
2,200 SqFt
3 Beds
2 Baths
2,200 SqFt
Key Details
Property Type Single Family Home
Sub Type Single Family Residence
Listing Status Active
Purchase Type For Sale
Square Footage 2,200 sqft
Price per Sqft $177
Subdivision Royal Highlands Ph 02 Lt 992 Orb 1976 Pg 173
MLS Listing ID G5099045
Bedrooms 3
Full Baths 2
HOA Fees $224/mo
HOA Y/N Yes
Annual Recurring Fee 2688.0
Year Built 2002
Annual Tax Amount $2,516
Lot Size 8,712 Sqft
Acres 0.2
Property Sub-Type Single Family Residence
Source Stellar MLS
Property Description
Step inside and immediately appreciate the thoughtful split floor plan, offering privacy and functionality. The heart of this home is its spacious kitchen, complete with a gas range, a convenient closet pantry, and a breakfast nook featuring a built-in desk — perfect for morning coffee or casual meals. High ceilings elevate the sense of space in the generous living and dining areas, creating an inviting atmosphere for everyday living and entertaining. Escape to your generous primary suite, a true sanctuary featuring dual sinks, a substantial walk-in closet, a soothing garden tub, and a separate shower. The laundry room is equally well-appointed with a utility sink and a built-in ironing center, making chores a breeze. Beyond the interior, you'll find an extra-deep garage and a generous driveway, providing ample space for vehicles and storage. Plus, a 2023 roof means peace of mind for years to come! Car enthusiasts will love the oversized garage with a central vacuum system, making vehicle cleaning effortless. Step out onto the birdcage patio and enjoy the serene goldfish pond, a perfect spot for relaxation. And finally, prepare to be captivated by the beautiful views of conservation space and Lake Jewel, offering a picturesque backdrop to your new home.
This home truly has it all! Ready to see it for yourself? The Royal Highlands community provides an unparalleled lifestyle. This premier Pringle resident-owned community offers a manned gate, indoor and outdoor pools, lighted tennis courts, pickleball, bocce, an 18-hole golf course with a restaurant and pro shop, and a vibrant recreation center with a library, billiards, fitness center, and more! HOA fees cover Comcast cable and internet, plus secure RV/boat parking and storage. All this, just moments from Southlake Hospital-Blue Cedar.
Location
State FL
County Lake
Community Royal Highlands Ph 02 Lt 992 Orb 1976 Pg 173
Area 34748 - Leesburg
Zoning PUD
Rooms
Other Rooms Inside Utility
Interior
Interior Features Built-in Features, Ceiling Fans(s), Eat-in Kitchen, High Ceilings, Living Room/Dining Room Combo, Open Floorplan, Split Bedroom, Vaulted Ceiling(s)
Heating Central
Cooling Central Air
Flooring Carpet, Ceramic Tile
Fireplaces Type Electric
Fireplace true
Appliance Dishwasher, Disposal, Dryer, Range, Refrigerator, Washer
Laundry Inside
Exterior
Exterior Feature Rain Gutters, Sliding Doors
Parking Features Garage Door Opener
Garage Spaces 2.0
Community Features Association Recreation - Owned, Buyer Approval Required, Clubhouse, Community Mailbox, Deed Restrictions, Fitness Center, Gated Community - Guard, Golf Carts OK, Golf, Pool, Restaurant, Tennis Court(s)
Utilities Available BB/HS Internet Available, Cable Available, Public
Amenities Available Cable TV, Clubhouse, Fence Restrictions, Fitness Center, Gated, Golf Course, Pickleball Court(s), Pool, Recreation Facilities, Shuffleboard Court, Tennis Court(s)
View Y/N Yes
View Trees/Woods, Water
Roof Type Shingle
Porch Covered, Rear Porch, Screened
Attached Garage true
Garage true
Private Pool No
Building
Lot Description Conservation Area, Cul-De-Sac, In County, Level, Paved, Private
Story 1
Entry Level One
Foundation Slab
Lot Size Range 0 to less than 1/4
Builder Name Pringle
Sewer Public Sewer
Water Public
Structure Type Block,Stucco
New Construction false
Others
Pets Allowed Cats OK, Dogs OK
HOA Fee Include Cable TV,Pool,Escrow Reserves Fund,Internet,Management,Private Road,Recreational Facilities
Senior Community Yes
Ownership Fee Simple
Monthly Total Fees $224
Acceptable Financing Cash, Conventional, FHA, VA Loan
Membership Fee Required Required
Listing Terms Cash, Conventional, FHA, VA Loan
Special Listing Condition None
Virtual Tour https://www.propertypanorama.com/instaview/stellar/G5099045

GET MORE INFORMATION








