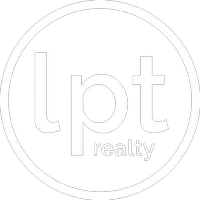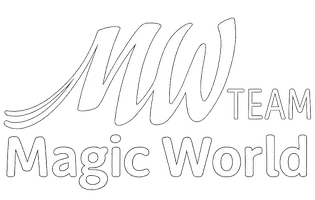6 Beds
7 Baths
4,428 SqFt
6 Beds
7 Baths
4,428 SqFt
Key Details
Property Type Single Family Home
Sub Type Single Family Residence
Listing Status Active
Purchase Type For Sale
Square Footage 4,428 sqft
Price per Sqft $361
Subdivision Lt 02 & 03 Sec 09-15-33
MLS Listing ID NS1085309
Bedrooms 6
Full Baths 6
Half Baths 1
Construction Status Fixer
HOA Y/N No
Year Built 1905
Annual Tax Amount $1,368
Lot Size 1.270 Acres
Acres 1.27
Lot Dimensions 120x554
Property Sub-Type Single Family Residence
Source Stellar MLS
Property Description
Fully equipped commercial kitchen - a chef's dream for events or business ventures
Grand formal dining room + butler's pantry - perfect for entertaining
Multiple covered porches, balconies & a sun-filled 10x32 sunroom for enjoying the serene setting
Spacious living areas, including a cozy fireplace and inviting family room
Newer roof in place - interior in need of renovation, offering a customizable opportunity
Location Highlights:
Prime waterfront parcel in the heart of Daytona Beach
Minutes to beaches, shops, dining, and entertainment
Zoned for a variety of uses - residential or commercial possibilities
Whether you restore it to its former glory or reimagine it with your own vision, this property is a once-in-a-lifetime opportunity to own a piece of Daytona's past and shape its future.
Schedule your private tour today and experience the magic of the Hotchkiss Property!
_______________________________________________
Location
State FL
County Volusia
Community Lt 02 & 03 Sec 09-15-33
Area 32118 - Daytona Beach/Holly Hill
Zoning 02RA
Rooms
Other Rooms Bonus Room, Breakfast Room Separate, Family Room, Florida Room, Formal Dining Room Separate, Formal Living Room Separate, Great Room, Inside Utility
Interior
Interior Features Built-in Features, Ceiling Fans(s), High Ceilings, Kitchen/Family Room Combo, Open Floorplan, PrimaryBedroom Upstairs, Solid Wood Cabinets, Stone Counters, Thermostat, Tray Ceiling(s)
Heating Central
Cooling Central Air
Flooring Wood
Fireplaces Type Family Room, Living Room
Furnishings Furnished
Fireplace true
Appliance Built-In Oven, Convection Oven, Cooktop, Dishwasher, Disposal, Gas Water Heater, Range Hood, Refrigerator, Washer
Laundry Gas Dryer Hookup, Inside
Exterior
Exterior Feature Lighting, Sidewalk
Garage Spaces 2.0
Utilities Available Cable Connected, Electricity Connected, Natural Gas Available, Natural Gas Connected, Phone Available, Public, Sewer Connected, Water Connected
Waterfront Description Intracoastal Waterway
View Y/N Yes
Water Access Yes
Water Access Desc Intracoastal Waterway
View Water
Roof Type Shingle
Porch Wrap Around
Attached Garage true
Garage true
Private Pool No
Building
Entry Level Three Or More
Foundation Basement, Block
Lot Size Range 1 to less than 2
Sewer Public Sewer
Water See Remarks
Structure Type Block,Brick,Cement Siding,Concrete,Stone,Stucco
New Construction false
Construction Status Fixer
Others
Senior Community No
Ownership Fee Simple
Acceptable Financing Cash, Conventional
Listing Terms Cash, Conventional
Special Listing Condition None

GET MORE INFORMATION








